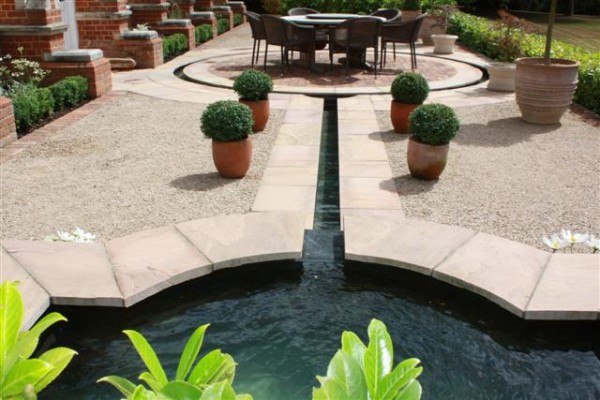Award winner British Association of Landscape Industries National Awards 2009
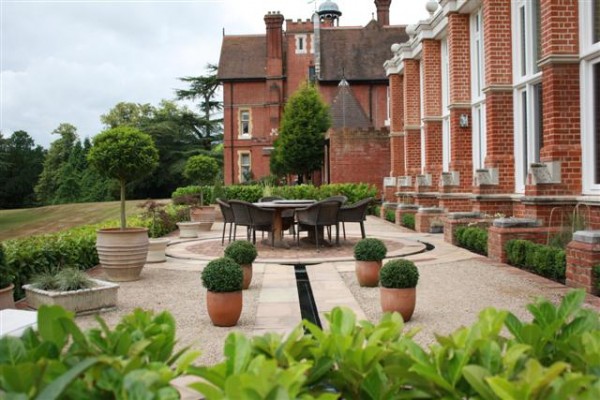
The orangery is part of a development in a former country estate which had been converted into individual dwellings. There had been problems with the build and the house was being refurbished. At the front of the property there was an uninspiring concrete paving corridor, and at the back, an area of mud and builders materials.
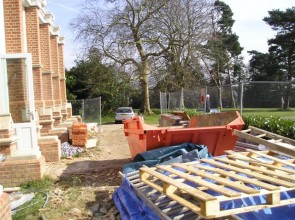
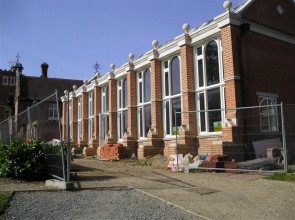
The build began in November 2005. Firstly the paviors along the front corridor were lifted and a reclaimed stock brick surface was laid, carefully cutting and laying the bricks in recessed manhole covers.
Mango Indian sandstone was used to edge the perimeter and across to break the brick paving into panels.
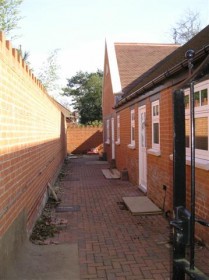
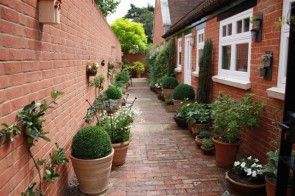
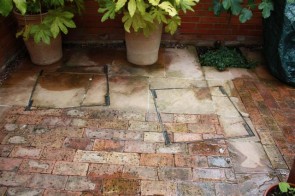
Espalier fruit trees were planted along the wall on wires to both soften the brickwork and produce a supply of fruit for the summer. A land drain was installed to catch the water shed from the paving, and irrigation pipes and lighting cables were laid at the same time. The espaliers were lit using Hunza halogen uplighters. Many planted pots were used to dress the finished area.
At the rear, the client asked for the landscaping to be very low level to retain the view of the lake from the property. The inspiration for the rill and ponds came from an old photo of a garden at Hampton Court Palace.
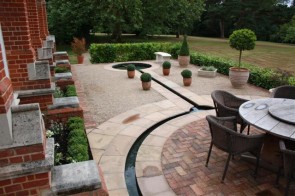
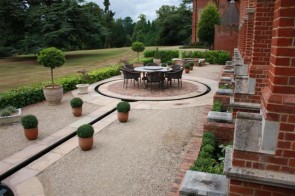
The water feature consisted of an upper pond where water dropped down to a lead-lined rill channelling the water to a circular rill encircling a brick paved seating area. From there the rill continued to a circular end pond.
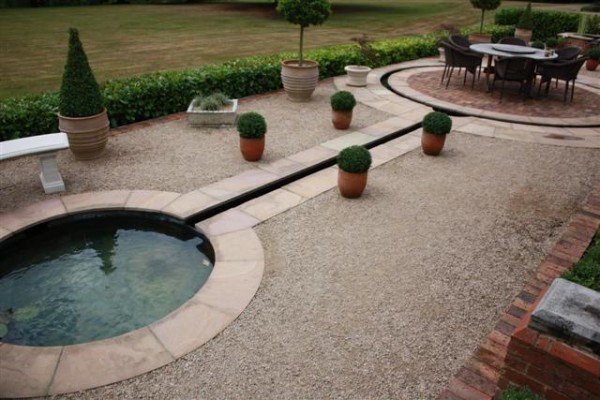
The entire area was edged with brick to match the central circular seating panel. The bespoke copings to all of the ponds and rills were specially cut to fit the circular theme. Bredon gravel was laid in the four panels. A water supply and Hunza low volt lighting were incorporated into this area. Finally the cherry laurel hedge on the perimeter of the garden was trimmed so that the client could enjoy the view of the lake and surrounding countryside while seated on the patio.
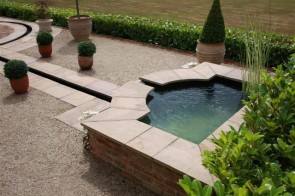
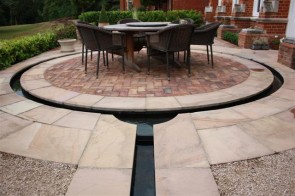
Our client was delighted with the finished garden.
