|
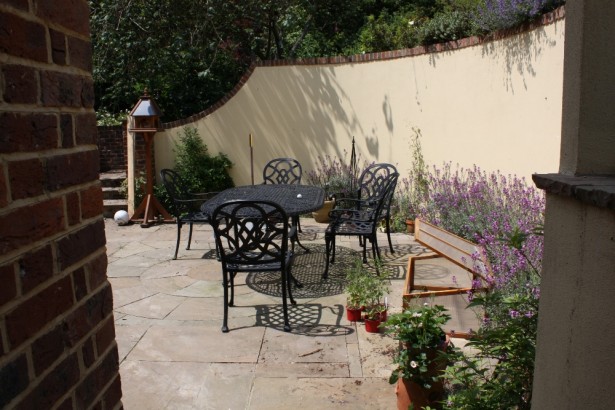
Linden Landscapes was contacted in 2005 by our clients who wanted to landscape about ¾ of their 1 acre plot. The garden sloped up steeply from the rear and side of the house and they needed to make room for an extension to be built. They also wanted to sculpt the garden to make usable spaces as the existing garden was entirely sloping.
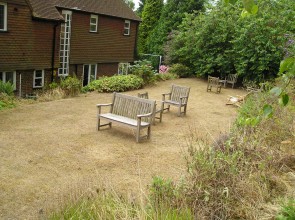 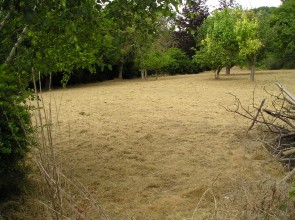
They had spoken to other people but found that they dealt with smaller gardens and projects and this was much wider in scope. The Architect thought that they would probably need planning for the groundworks and a structural engineer for the walls. Our clients wanted someone with vision as it was such a big garden and commissioned us to design their new garden.
Once our design was agreed, and the various planning permissions were given, work started (an archaeological condition meant that an archaeologist was required to be present while we removed the top layer of soil to check that there were not any important historical remains present).
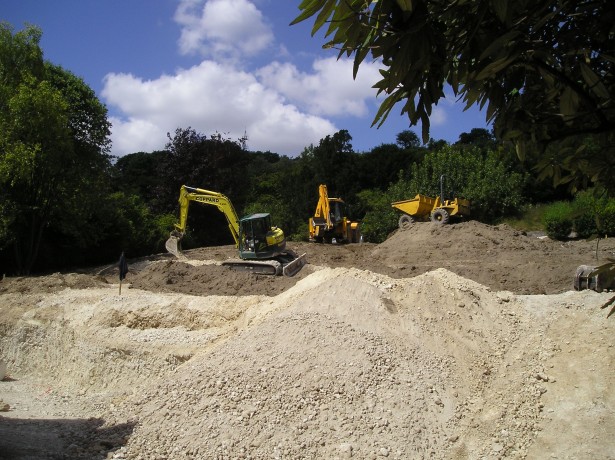
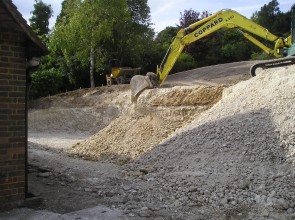 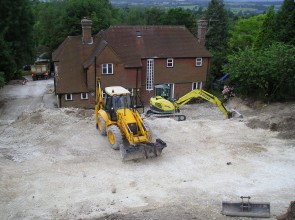 Excavations began and more than 40 lorry-loads of chalk was removed from the property. Moving up through the garden several terraces were sculpted with grass banks and planted beds. Formal brick and paving steps were built near to the house and a set of meandering sleeper steps between the two main lawns allowed different views of the Otford Hills as one walked down them. Excavations began and more than 40 lorry-loads of chalk was removed from the property. Moving up through the garden several terraces were sculpted with grass banks and planted beds. Formal brick and paving steps were built near to the house and a set of meandering sleeper steps between the two main lawns allowed different views of the Otford Hills as one walked down them.
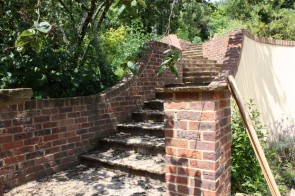 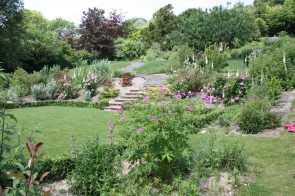
Extensive planting was carried out using our submitted planting plans. As it was a chalky site and the planting was quite often on banks plants that were suitable for those quite demanding conditions were utilised. They also had to be appropriate for the setting which was semi-rural and pastoral.
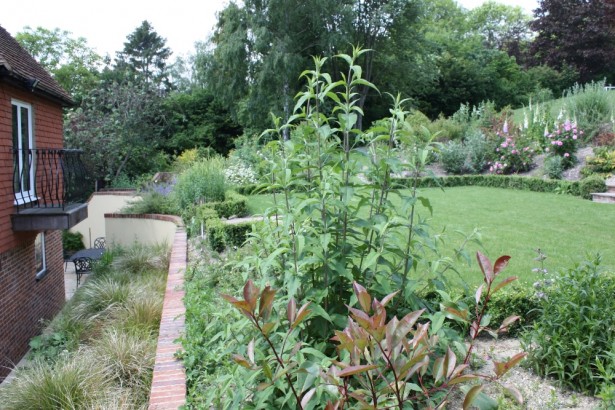
Linden Landscapes suggested builders to build the extension and they were employed to carry out the work. We worked together and we came back to finish the landscaping around the house and at the front when they had completed the build.
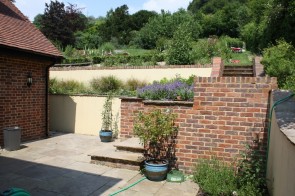 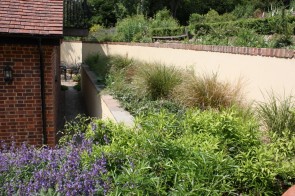
|
PROJECT SUMMARY
Year of completion: 2005
Duration:
Budget: £100,000
Location: Otford, Kent
Area:
Features: Retaining wall, brick and timber steps, turf and seeded lawns, terracing
Challenges: Access, excavations, ground sculpting, retaining walls
Designer: Stephanie Booth
|














